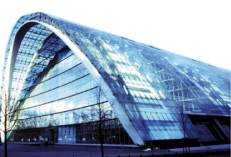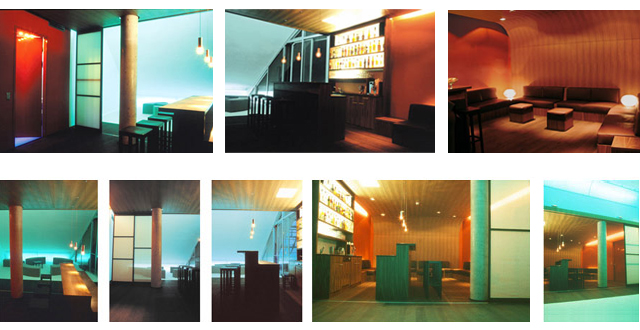
CLIENT:
CONERGY AG, Hamburg
PROJECT:
inhouse-lounge
interieur design and project management,
cooperation by bianca gabriel with verena heyden


CONERGY AG, Hamburg
inhouse-lounge
interieur design and project management,
cooperation by bianca gabriel with verena heyden

Conergy assigned us for the conceptual / interieur design and the project management for an inhouse lounge in 65sqm². Target group are guests, clients as well as internal events. The room should be convenient
for 5 to 30 people.

A specific challenge was the extraordinary architecture of the room.
A diagonal wall creates acute angles on top and bottom in one part of the roomwhile the other one is a longish box without windows.
The basic concept was to create simultaneously different atmospheres by shapes, colours, materials and lighting.Theres a view from a warm, dark area into a bright room with open space created by light installations, that gives an impression of good weather.Architecturally we have used the acute angles on bottom and ceiling, as well as the right angle on the ceiling of the dark part to create a rounded shape in the longitudinal section to connect both parts.
The ready to use hand over of the complete equipped lounge took place in due time after two and a half months.